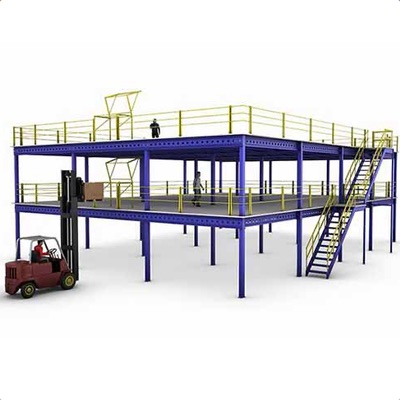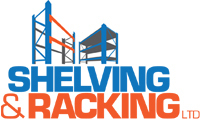A mezzanine floor is an intermediate level (or levels) between the main floors or between the floor and ceiling of a building. It is designed to increase the floor space you have available by utilising the vertical height of your warehouse.
At its simplest, a Mezzanine floor is a free standing storage platform. Comprising chipboard floor decking, on steel supports, with staircase, handrail and kick board. At at the other end of the scale a mezzanine is many tiers high and supports pallet racking, storage space, office space and even factory machinery.
Mezzanines are used in many settings and industries wherever more floor space is required and the height of the building allows it. Often they are used in warehouses and industrial units to create additional storage space and fitted with pallet racking or hand loaded shelving. Pallet gates can be installed so pallets can be loaded directly onto the mezzanine.
When planning a mezzanine, we consider staircase locations and weight loadings. We will advise on local authority regulations and health and safety requirements such as fire safety and travel distance to exits.
Get in touch with us on 0800 612 3210, send us your contact details or fill in the quote request form on our mezzanine floor page


Cart